Description
DIY Scissor Lift Plans – 1000 kg Hydraulic Scissor Table CAD
Intro paragraph:
Explore our DIY scissor lift plans—a full hydraulic lift table CAD package supporting 1000 kg. Ideal for serious workshop upgrades or garage builds, this model blends engineering precision with practical usability.
What’s included in this hydraulic scissor lift CAD design?
-
Complete 3D model: Inventor 2014-2024 (.ipt/.iam) with all sub‑assemblies
-
Neutral CAD formats: STEP, STL, DWF for Fusion 360, SolidWorks, FreeCAD
-
29‑page 2D DWG drawings + printable PDFs with title blocks, BOM, annotations
-
Covers assembly, material data, tolerances, and weld symbols
Technical specifications & performance
-
Load capacity: 1000 kg (2205 lb)
-
Lifting range: 310 mm to 2090 mm
-
Frame material: S355JR carbon steel (option: galvanized/aluminum/stainless)
-
Hydraulic cylinder: Industrial grade by C&C Hydraulics
-
Bearings: SKF standard
-
Total steel weight: ~220 kg
Who is this for?
Whether you’re a DIY hydraulic lift table designer or a professional engineer, this CAD project equips you with everything needed to build a safe, heavy-duty scissor lift table. Ideal for fabrication shops, CNC setups, or personal workshops.
Why choose this scissor table lift CAD plans?
-
Engineered for industrial loads yet accessible to hobbyists
-
Hydraulic scissor lift mechanism ensures smooth, powerful movement
-
Fully documented: 3D model + 2D drawings + BOM + weld data
-
Compatible across CAD platforms — inventor scissor lift assembly model included
-
CNC‑ready and workshop‑friendly format
Compatibility & usage
Use the included STEP/STL files with Fusion 360, Nx, AutoCAD, FreeCAD, or similar tools. DWG/PDF packages are CNC‑ready or ideal for manual buildouts.
Ready to build your own hydraulic scissor lift table? Download the full CAD project now and start fabricating with confidence.


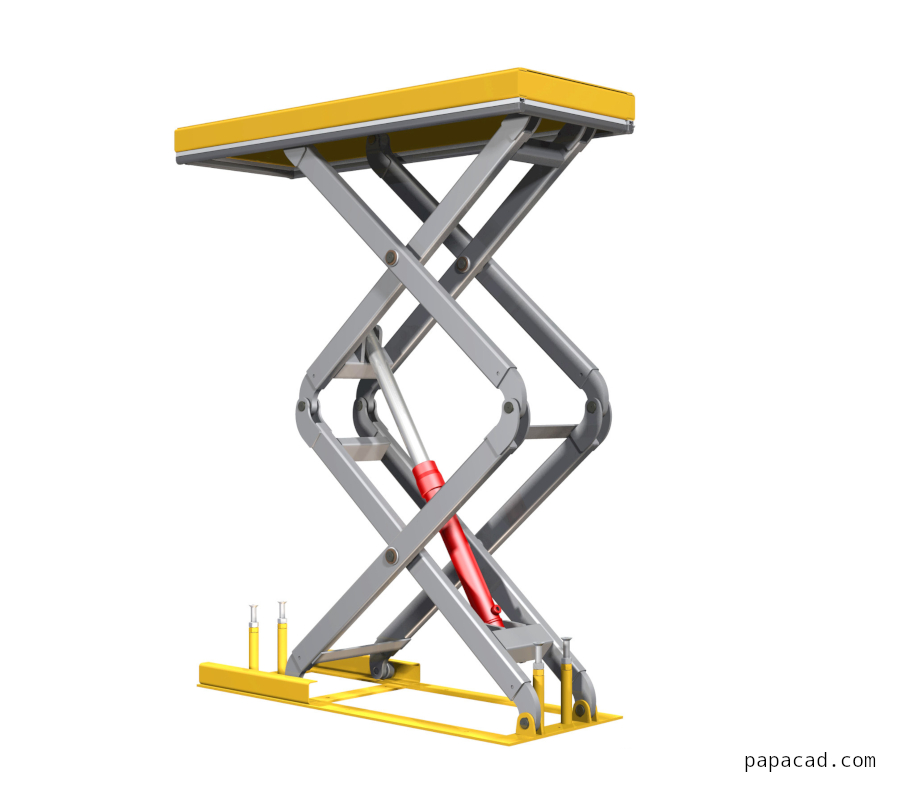
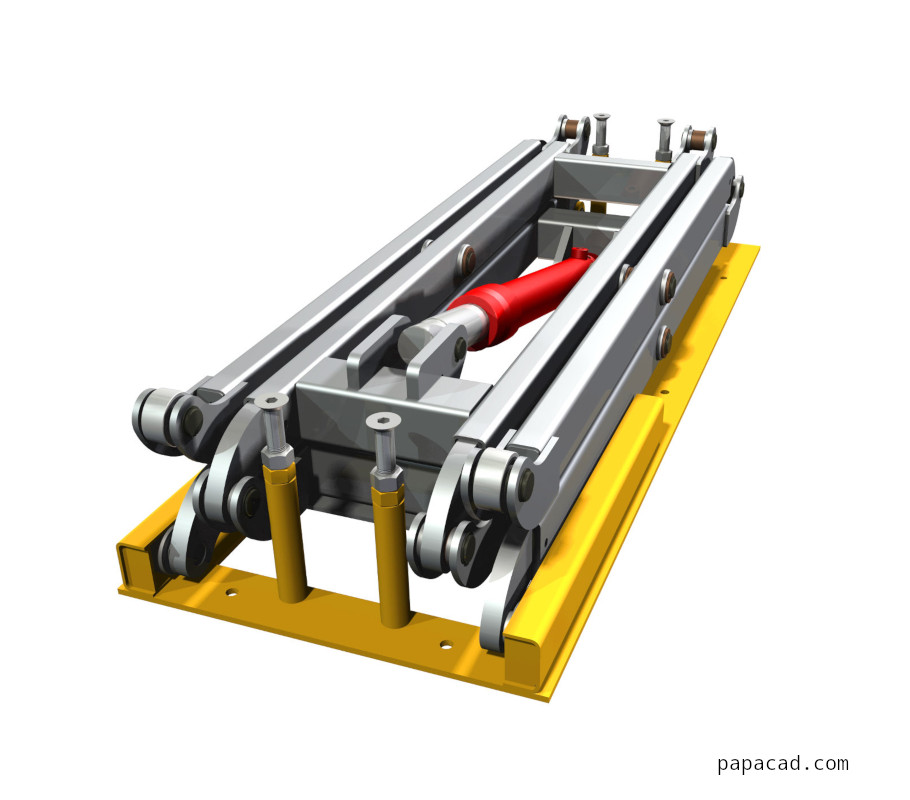
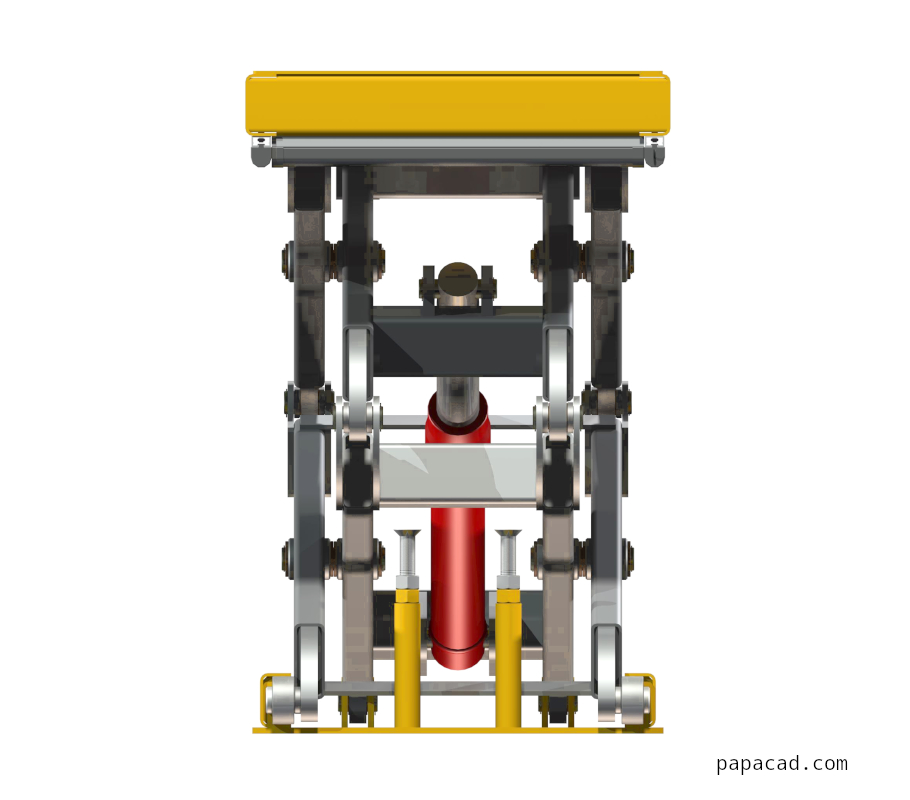
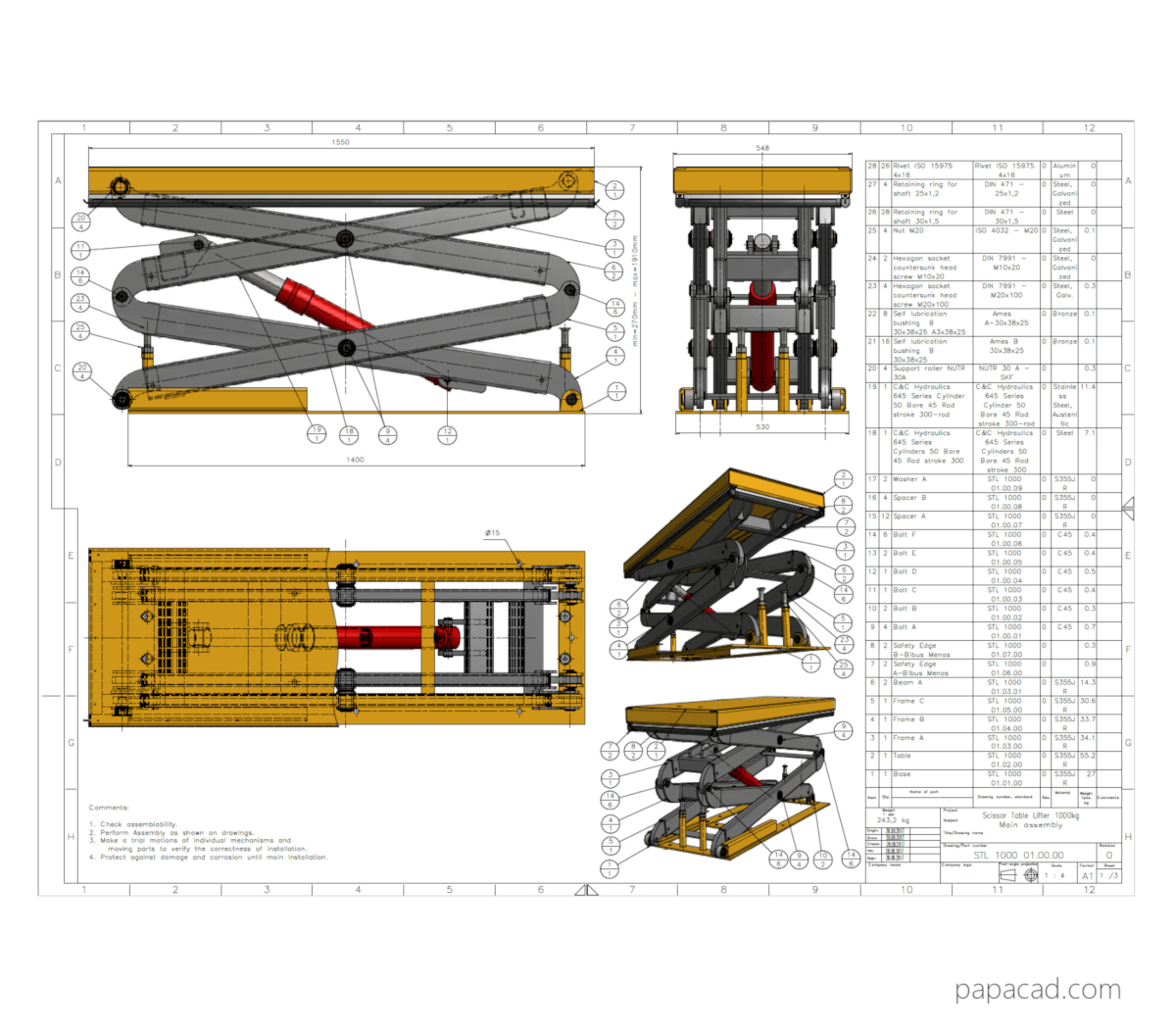
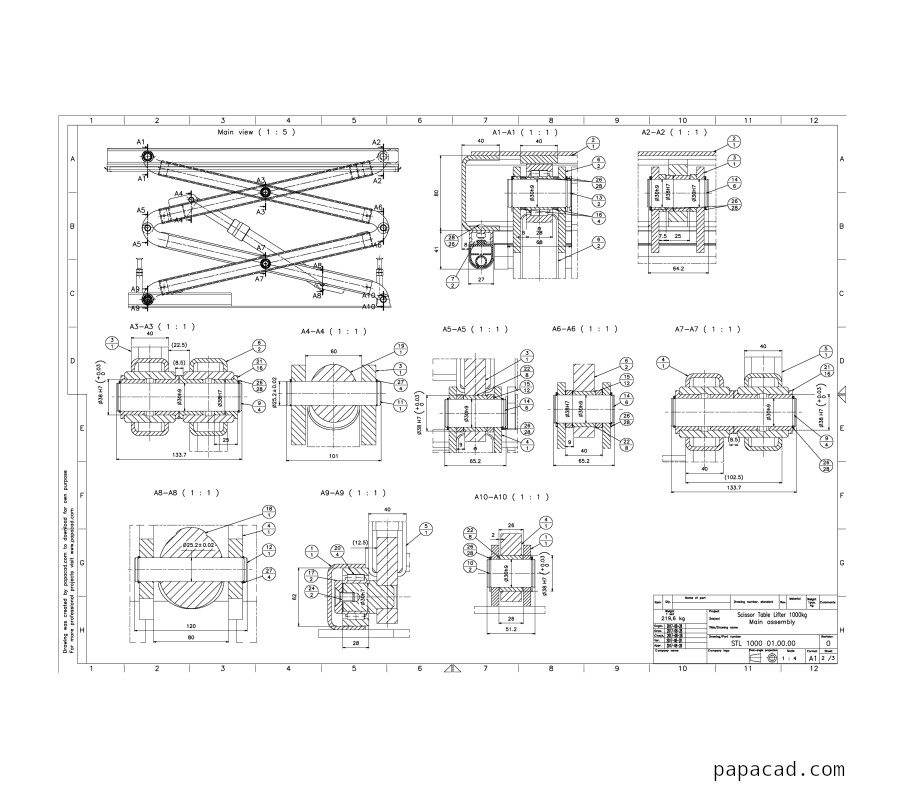


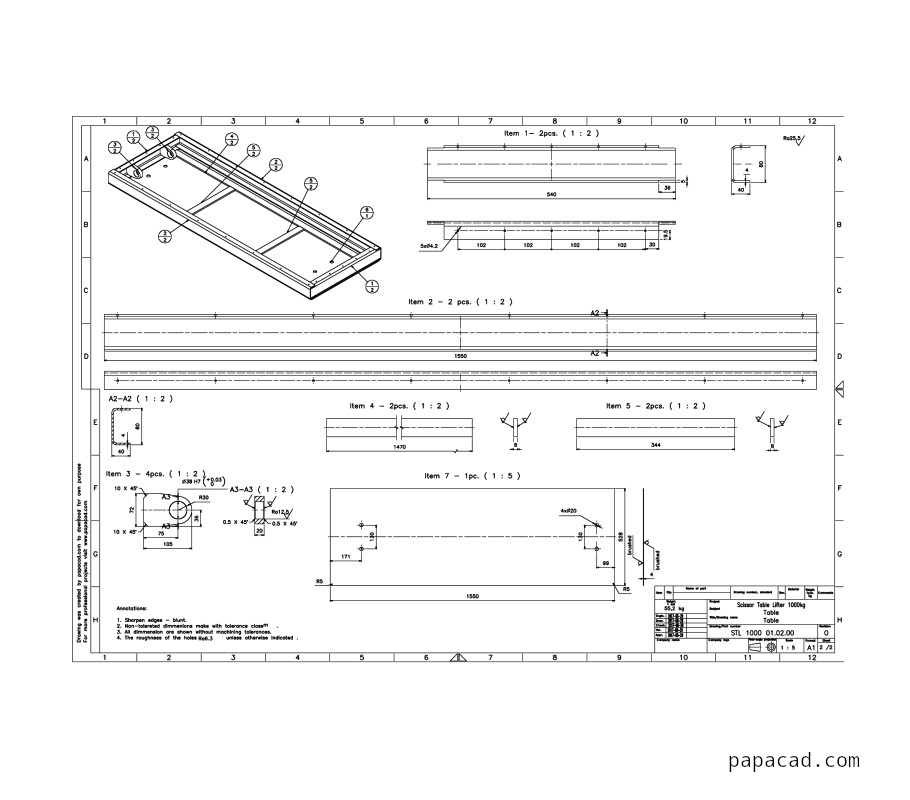
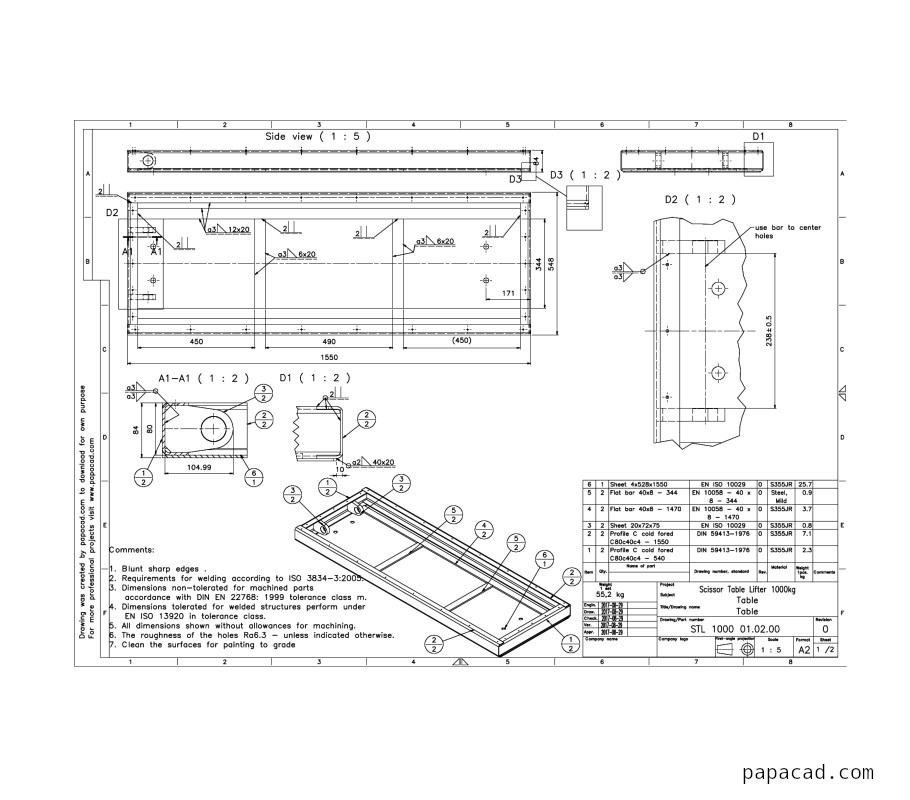

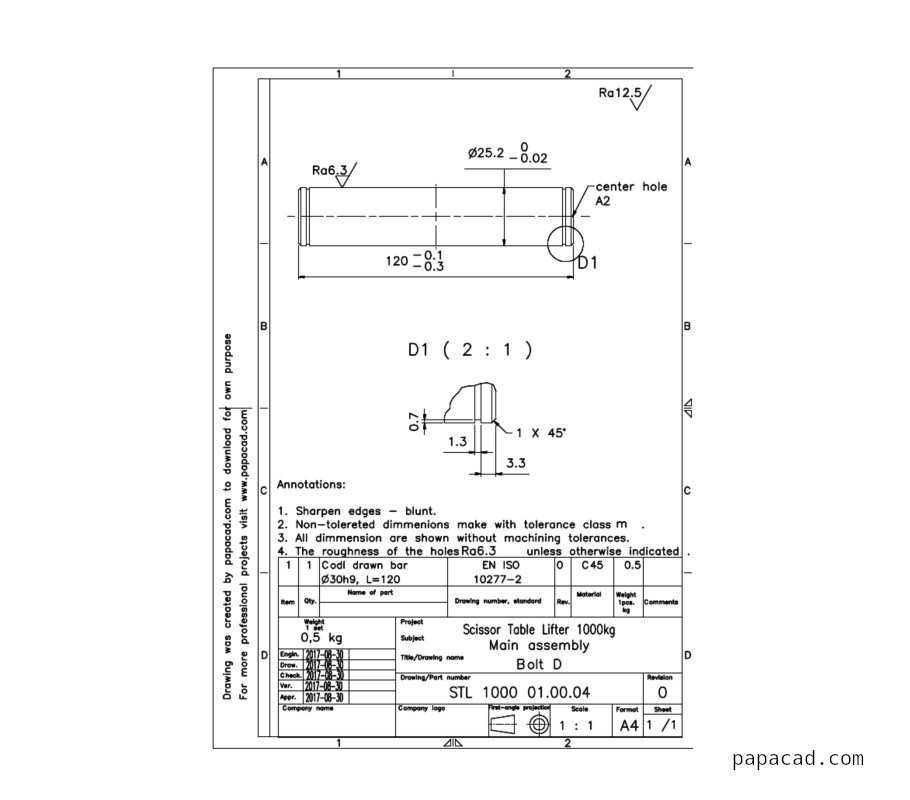








Reviews
There are no reviews yet.