Description
Hydraulic scissor lift table plans and automated scissor table lift
calculations in Microsoft Office .xls and Libreoffice .ods
Diy scissor lift table 500kg and lifting height from 152[mm] to 785[mm]
3D CAD model & working documentation description
- 3D Inventor 2014 assembly (complete BOM list)
- main assembly contains: individual 3D bodies – 85 subassemblies and parts
- 2D Inventor DWG assembly drawings – 15 sheets/11 files
- 3D STEP + STL + DWF – 3 files
- 2D DWG AutoCAD Mechanical (2004) – 15 sheets/15 files
- 2D PDF from DWG AutoCAD Mechanical – 15 sheets/11 files
- calculations of hydraulic actuators, forces at joints – xls, ods sheets with automated formulas
Technical data:
- load capacity – 500[kg] (1102 [lb])
- lifting height: from 152[mm] to 785[mm]
- weight 89 [kg]
- construction steel S355JR
- Hydraulic cylinders from HP-Systems
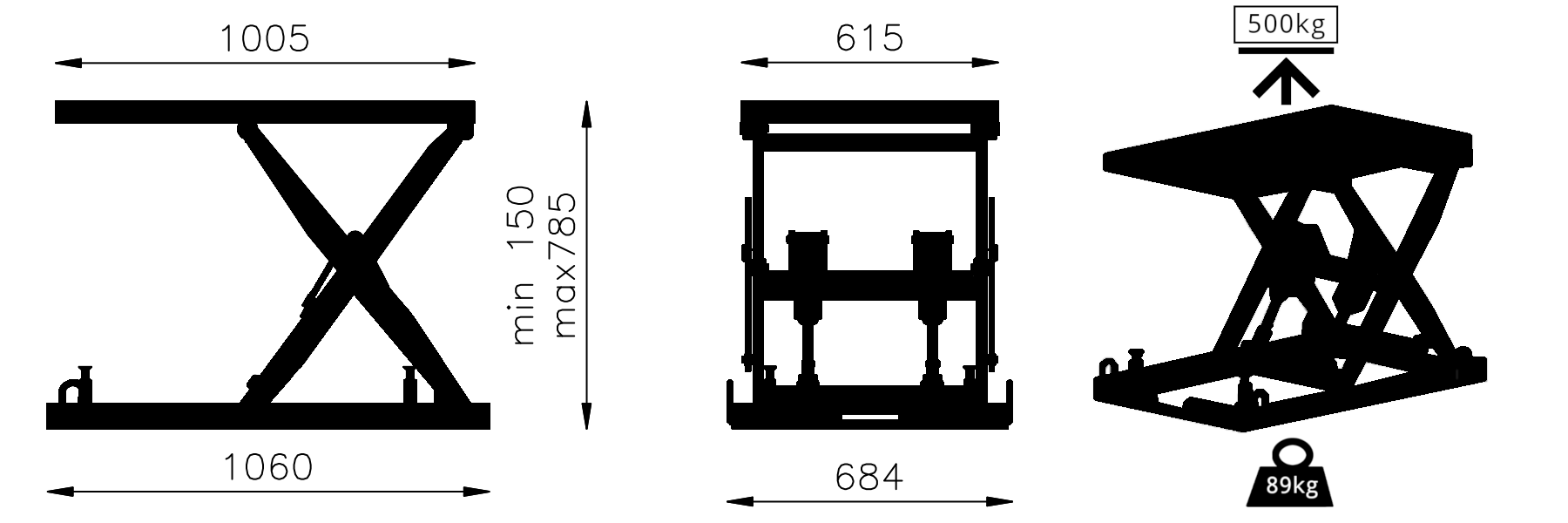
Project of hydralic table lift with permissible load 500kg, lifting height from 152[mm] to 785[mm]. Based on welded steel frame.
Two HP-Systems single action hydraulic actuators and SKF bearings as rollers.
We present CAD design of the hydraulic scissor lift. This is professional project with complete of executive parts, purchasing parts, BOM lists. Design includes complete working documentation in technical 2D drawings, DWG and PDF formats. DIY hydraulic lift with papacad.com CAD documentation.
Set of drawings includes:
– Drawings with complete descriptions related with the technologies of production.
– BOM list with materials, producers, spare parts, parts and drawings numerations.
Downloaded 2D CAD documentation allows you to produce own working copy of scissor table lift. In the parts shopping lists are given: dimensions, sizes, manufacturers and their codes.
Also from now available are complete detailed scissor table calculations for calculating:
- hydraulic cylinder force (known weight capacity, geometry details)
- forces in all joints,
- normal forces, shear forces, bend moments,
- stress in joints sections
- also formulas, equations etc.

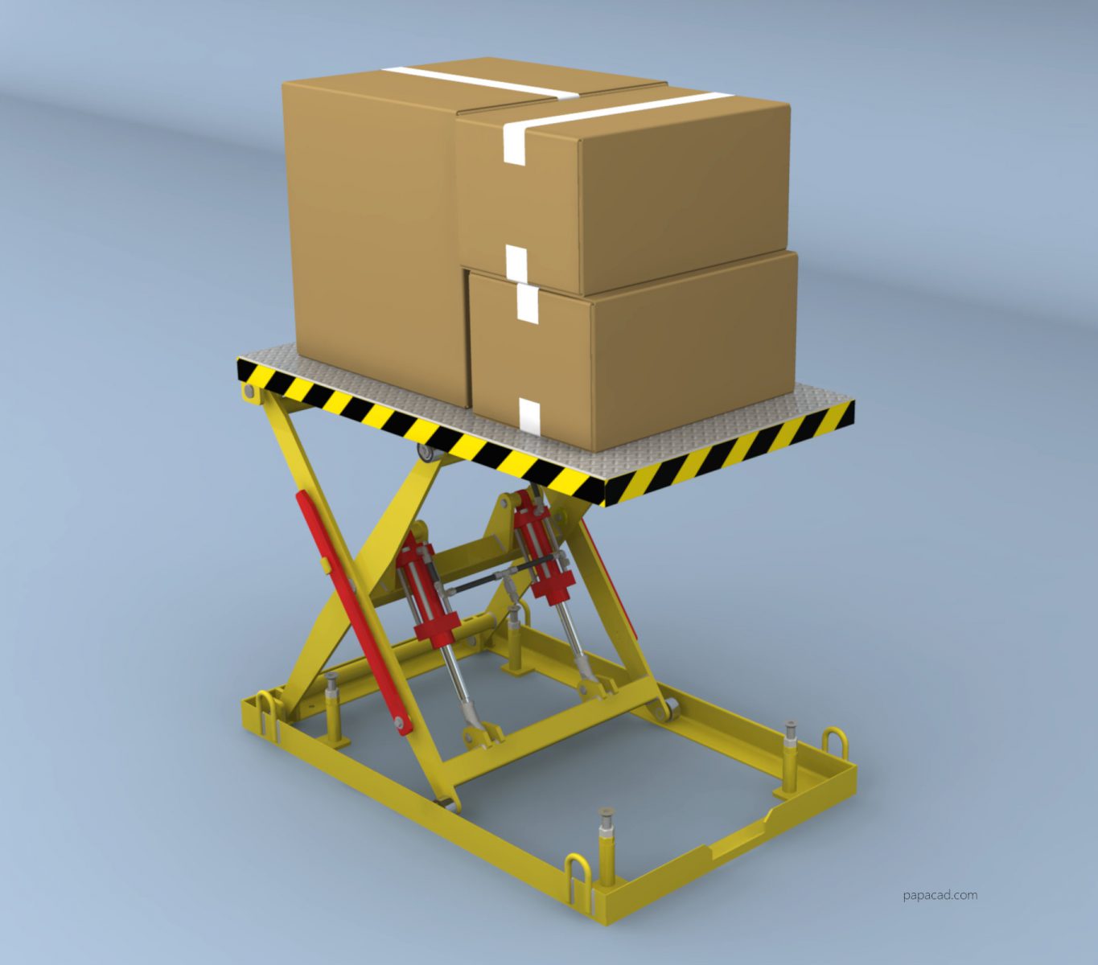
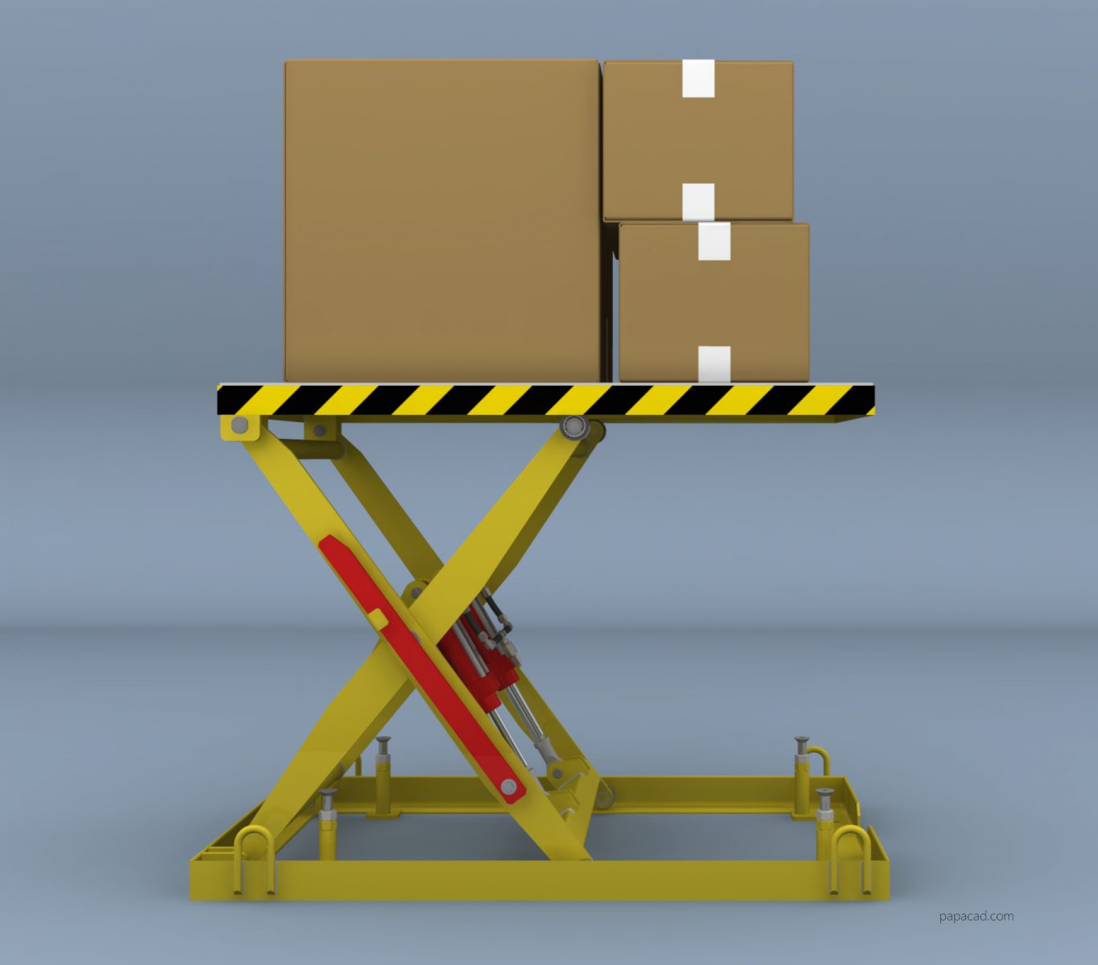
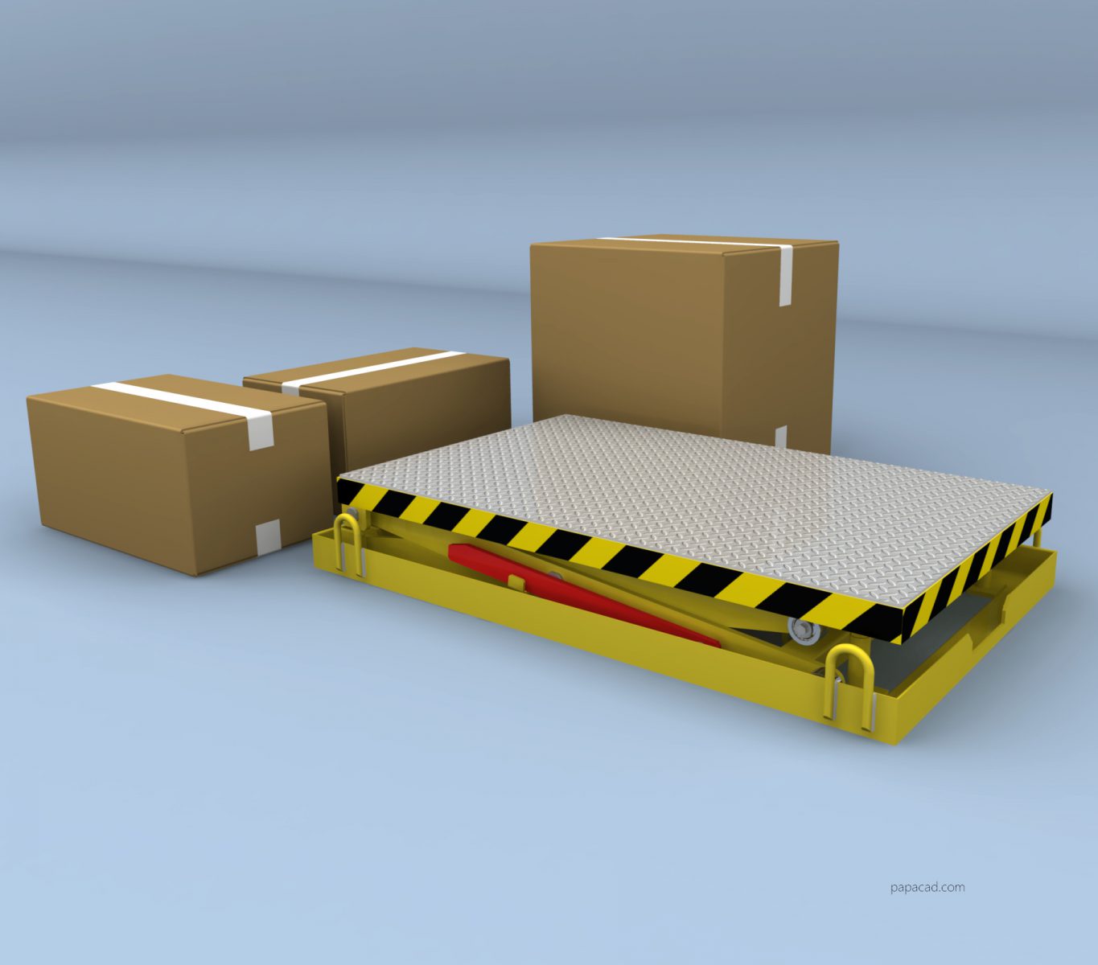
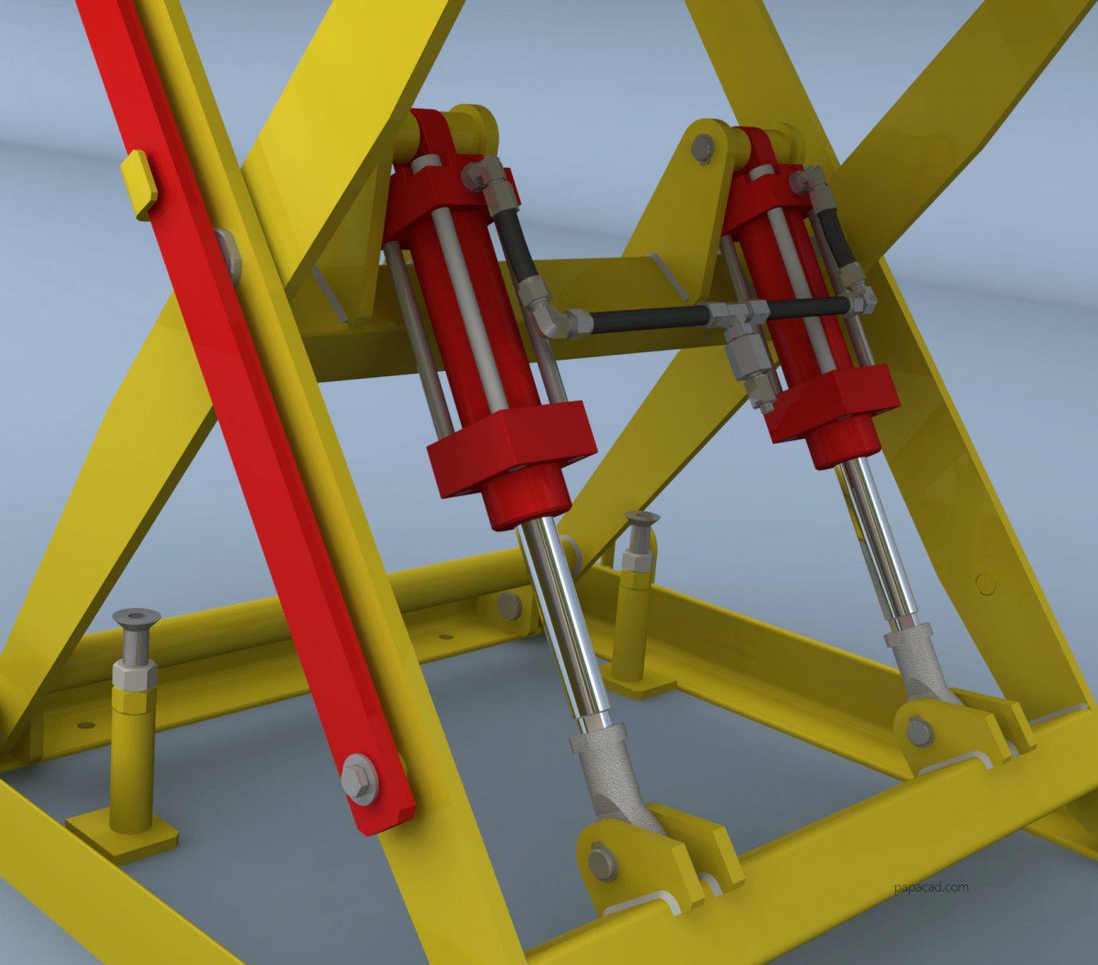
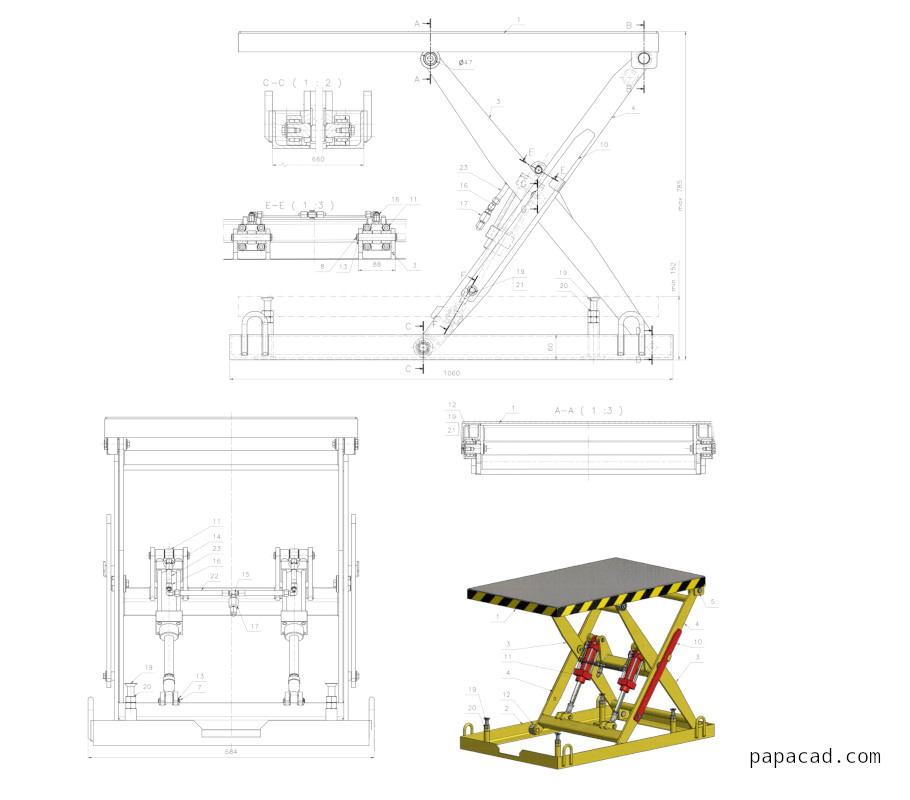
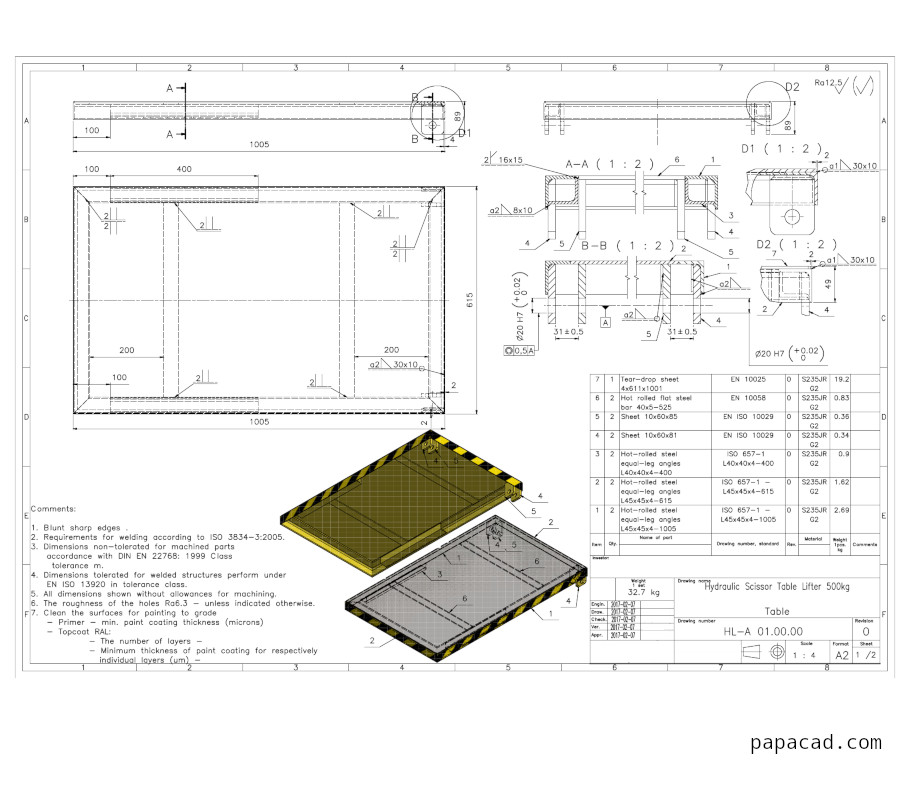
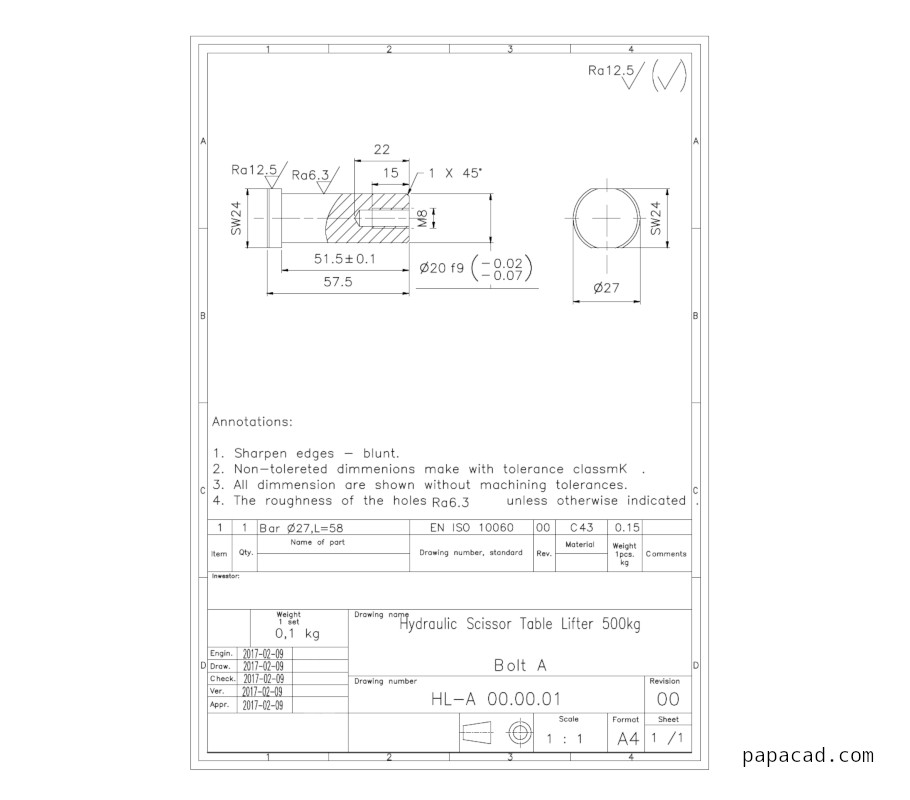

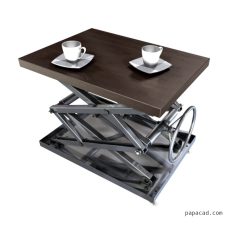
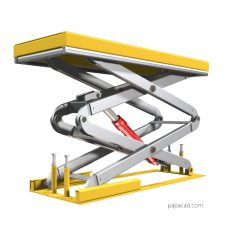
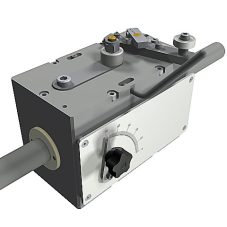
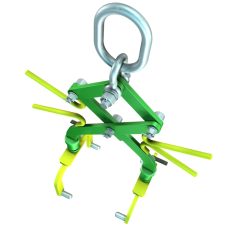
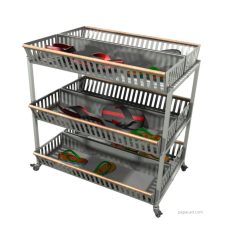
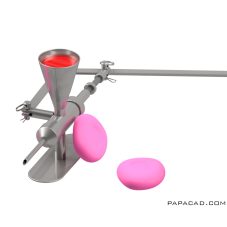
Reviews
There are no reviews yet.