Description
DIY workshop gate plans with electric chain winch – 2 tons
Discover the ultimate solution for your workshop gate with our engineering project download. For this purpose access detailed DIY workshop gate with electric chain winch plans. Explore a robust workshop gate design with 2-ton electric chain winch.
Navigate the construction process effortlessly with our workshop gate construction guide and benefit from precise DIY workshop gate drawings. Elevate your project with a DIY workshop gate project with heavy-duty electric chain winch, supported by our step-by-step 2D plans.
Unleash efficiency and reliability in your workshop space!
CAD FILES TO DOWNLOAD DESCRIPTION
- main assembly contains: 55 3D parts, 6 assemblies and subassemblies.
- 290 occurrences in active project
- Inventor .ipj projeject file
- 2D Inventor DWG assembly drawings – 8 sheets in 6 files
- 3D exported files: STP, STL, DWF – 3 files
- 2D DWG AutoCAD Mechanical (2004) – 8 sheets in 6 files
- 2D PDF from .DWG AutoCAD Mechanical – 8 sheets in 6 files
Gantry Crane plans 2D DESCRIPTION
- 2D CAD drawings formats: AutoCAD DWG and PDF prints
- detailed production documentation
- Real-world scale (1:1)
- All drawings BOM’s (bill of materials)
- Properly part numbering
- All dimenions and tolerances for production
- Dimensional tolerances, shape and position deviations. Surface roughness
- Technological instructions for machining and welding
- All drawings have title tables with descriptions, part numbers, materials, weight, scale etc
3D CAD PROJECT DESCRIPTION
- Created with AutoDesk Inventor
- Real-world scale (1:1)
- Units (SI): mm and kg
- Solid 3D modelling: 3D parts, assemblies and sheet metals
- All 3D objects properly named, according to design structure
- 3D CAD assemblies and models fully constrained
- All parts has BOM (bill of materials)
- Properly part numbering
- File names are associated with BOM numbering and part numbering in 2D drawings

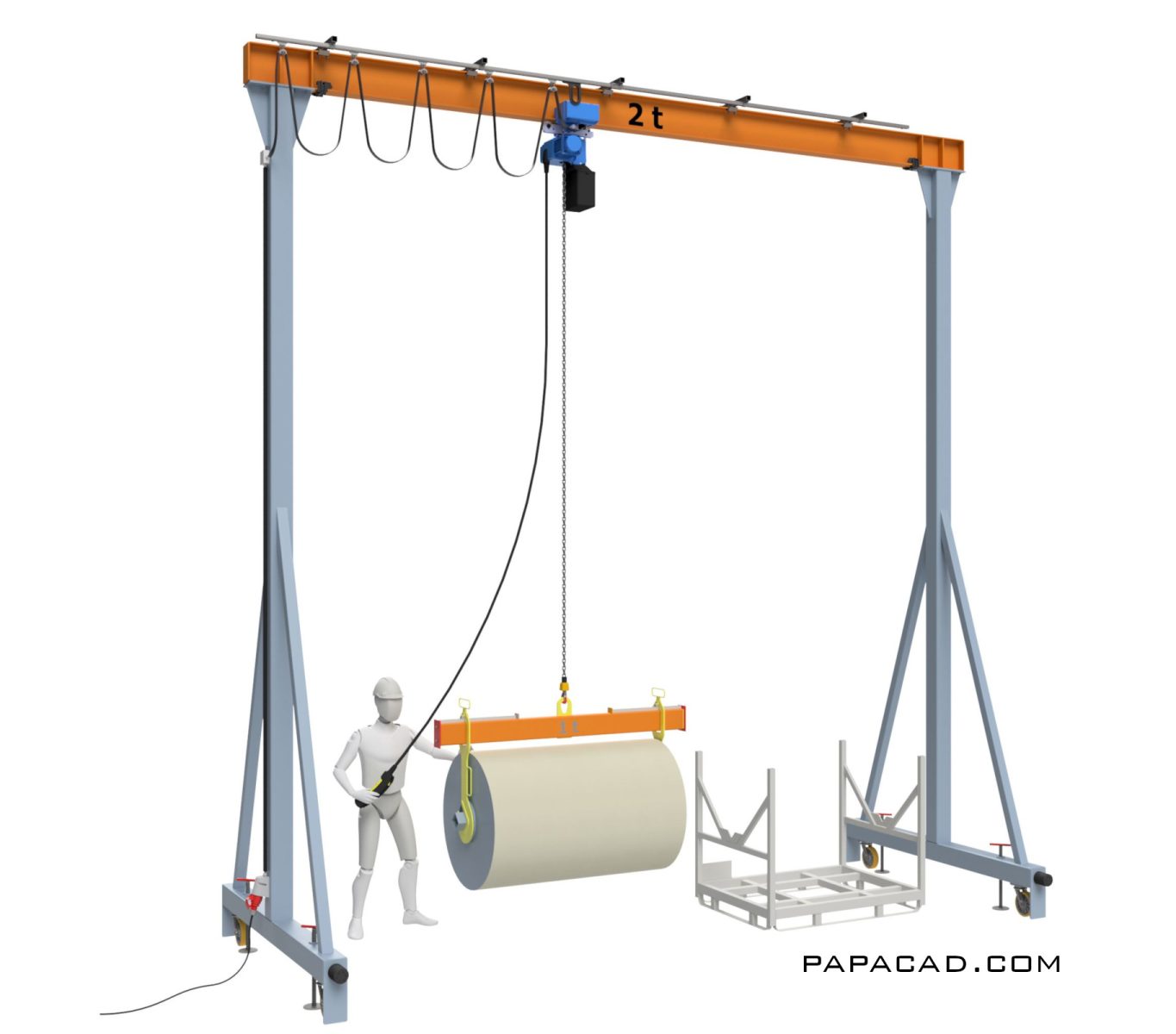
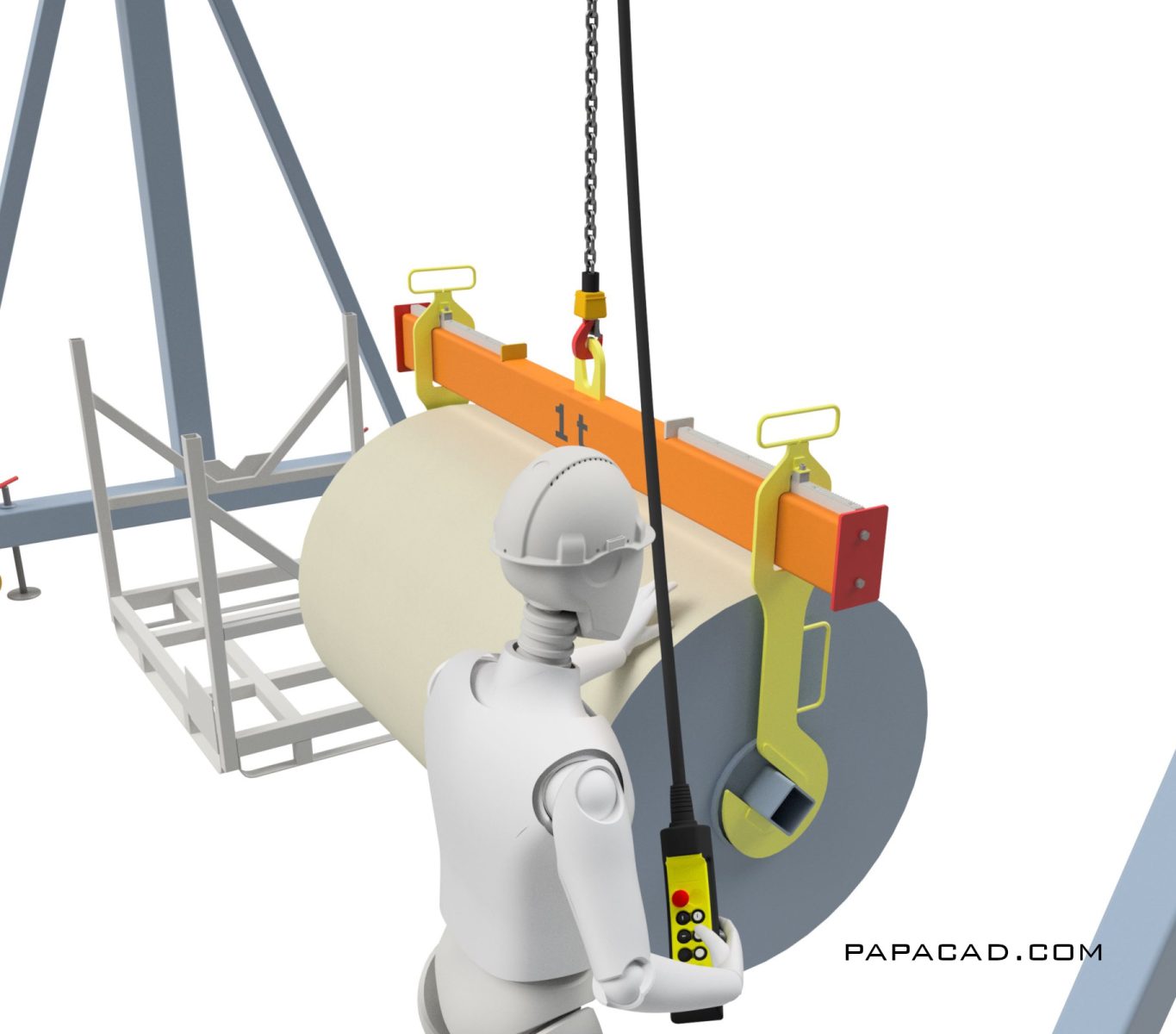
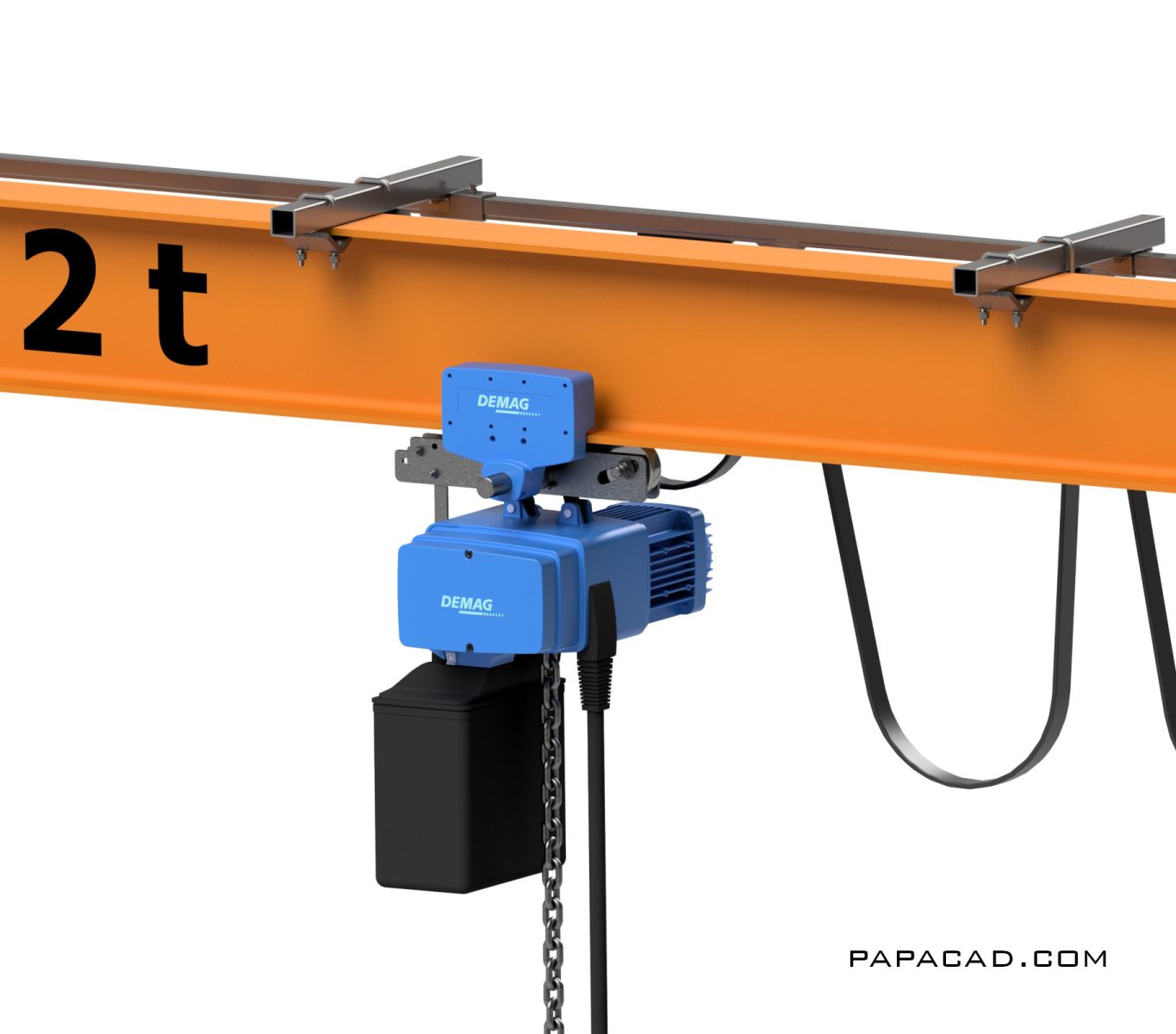
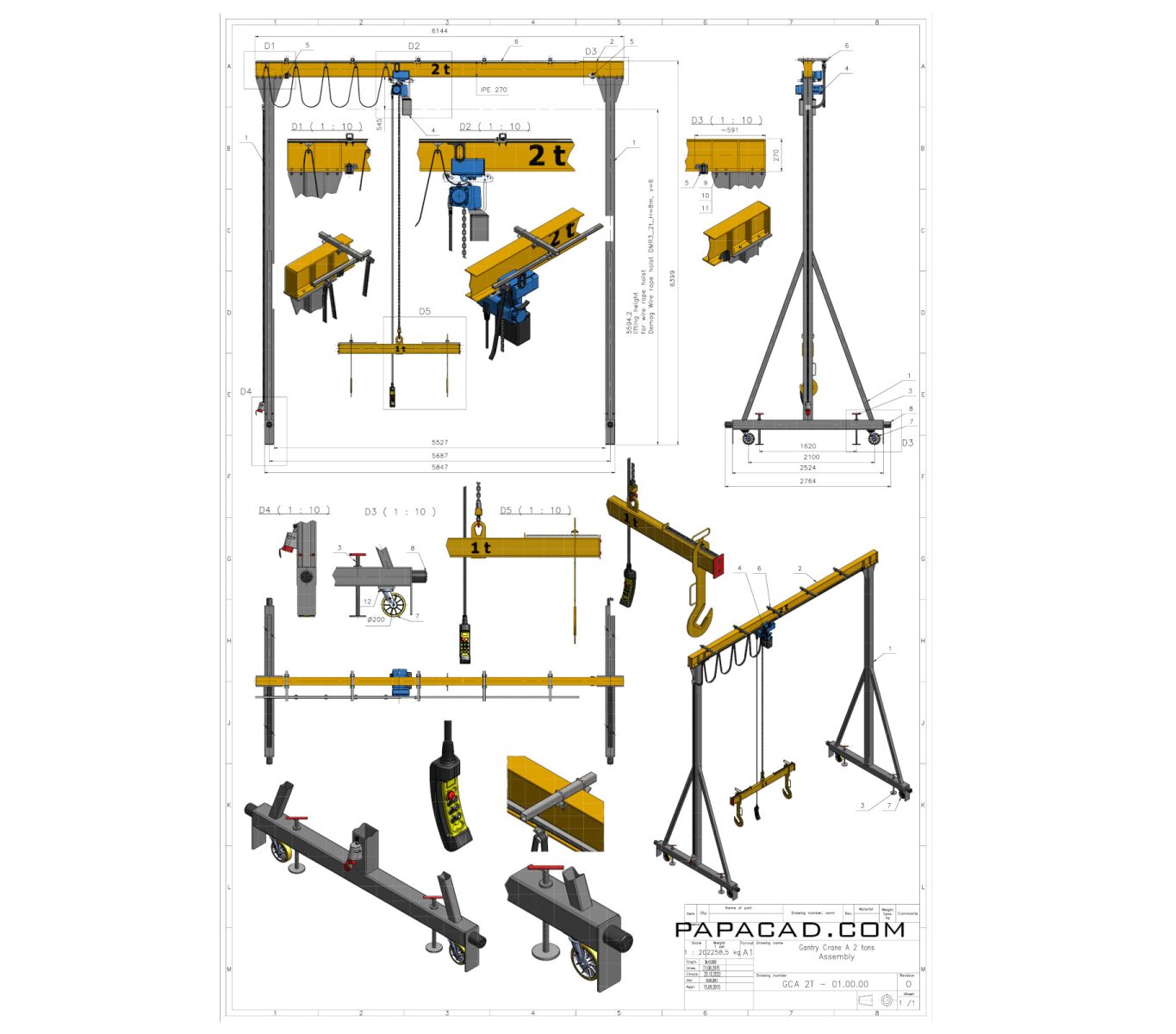
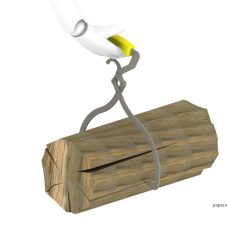
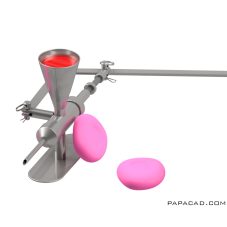
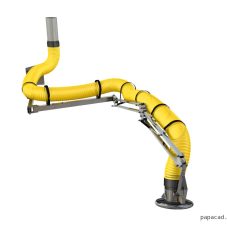
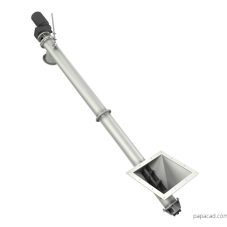
Reviews
There are no reviews yet.