Description
Pillar Jib Crane design drawings – CAD 2D jib crane plans for download
Jib crane design drawings and 3D models description
- 3D Inventor 2014 assembly – 438 3D parts and total occurrences
- main assembly contains:
- 2D Inventor DWG assembly drawings – 22 sheets in 15 files – complete CAD documentation
- 3D STEP + 3D STL+3D DWF – 1.1mb
- 2D DWG (2004) – 22sheets in 22 dwg files (with 2D PDF printed copy)
- 2D PDF – 22 sheet in 15 files
Download CAD project with complete production documentation
This CAD project we made entirely in Inventor 2014. It contains a full 3D assembly and each element in separate 3D models. Complete assembly 2D documentation in DWG Inventor format was create from 3D assembly and part models. We saved the 2D documentation in the AutoCAD DWG format.
You have to your disposal: A complete 3D CAD design, including assemblies and individual 3D models of individual parts, as well as full 2D assembly and assembly documentation. In addition, PDF versions of all drawings and 3D models in STEP, DWF and STL formats. You can open those files in professional CAD softwares like Inventor, Nx or SolidWorks, but also likeways free programs like SketchUp, DWF viewer (AutoDesk Design Review), DraftSight.
If you are interested in another crane designs – see hydraulic workshop crane CAD design for 2000 kg.
Jib crane design description
- jib crane design maximum weight capacity – 2000kg (4400lb).
- with electric wire rope hoist 180°
- light heavyweight design (DIN 15018 H2/B3)
- adjustable clamping buffers
- easy installation of chain hoist

This jib crane design has a horizontal jib (boom) that supports a moveable hoist. Based on floor-mounted pillar. Used mostly in industrial premises, the jib may swing through an arc, giving additional lateral movement 180 degree. Arm can be also fixed. The jib cranes can be also fitted on top floors of warehouse buildings to help lift goods to all floors from ground to top. This jib crane has an operating arm that extends horizontally from the crane. Pillar mounted jib crane is used for transport in close range distance. Maximum permissible weight capacity of this jib crane -2000[kg] (4400lb).
Assembly of pillar jib crane CAD design have been prepared in 3D AUTODESK Inventor 2014 by our team papacad.com. Project includes all necessary 3D parts.
All 3D models are editable, given properties of materials, components are grouped in the assemblies and subassemblies according to their functions in the real product.
Jib crane design drawings 2D DWG and PDF also have been created in Inventor 2014 as 3D assemblies projections. Executive documentation 2D DWG is a complete documentation ready to use on production. All drawings have a title blocks, annotations, comments, dimensions, descriptions, material data, conditions of execution, accuracy, tolerances. etc.

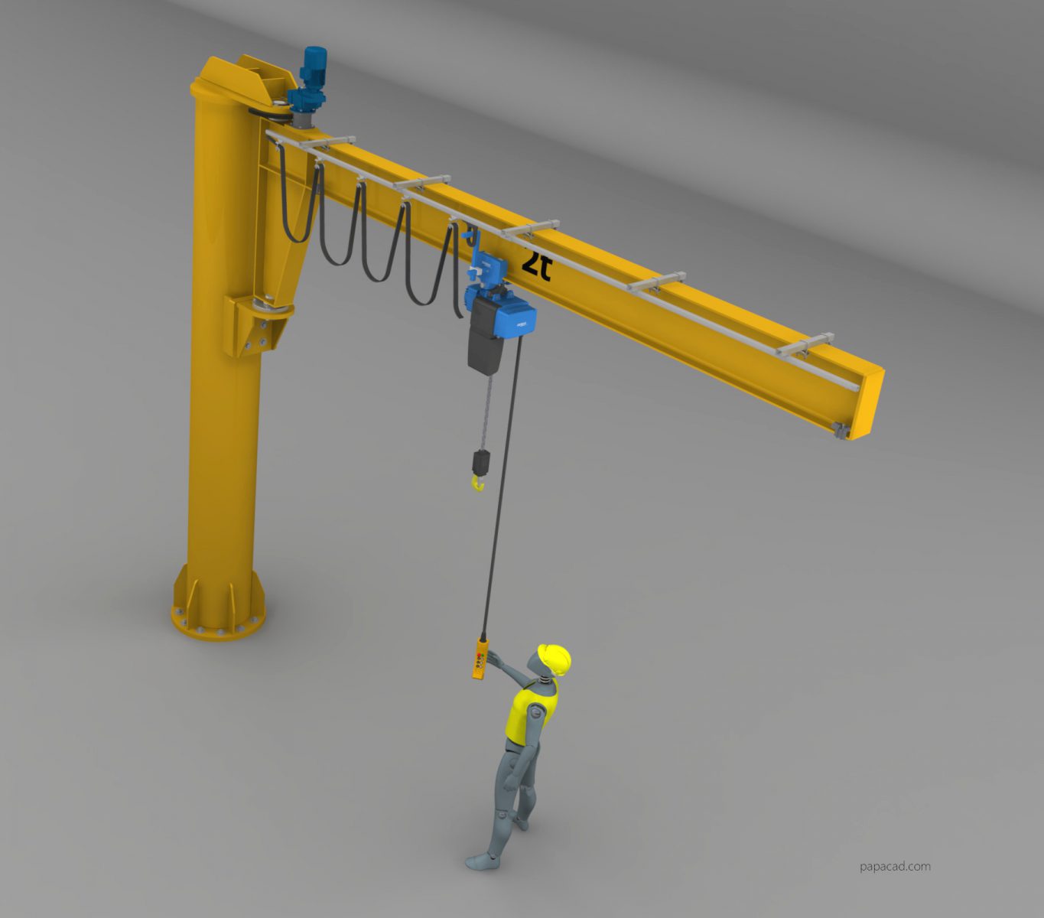
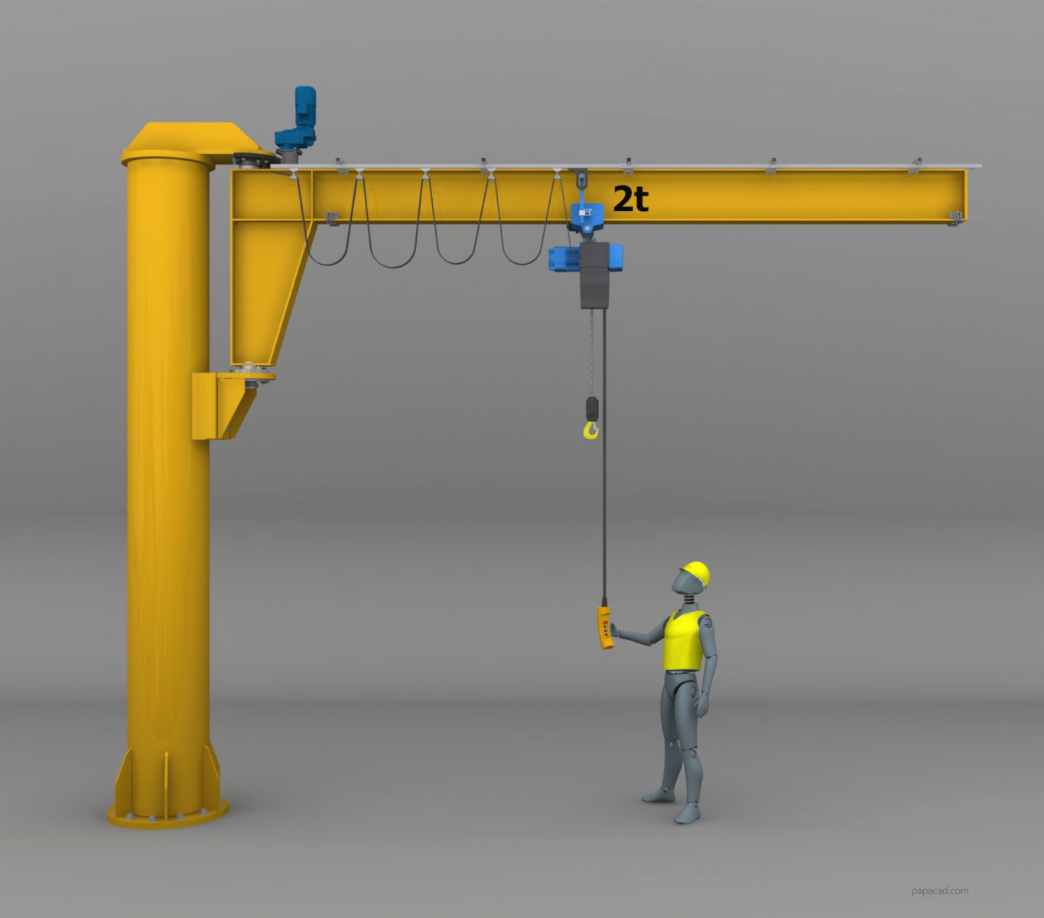
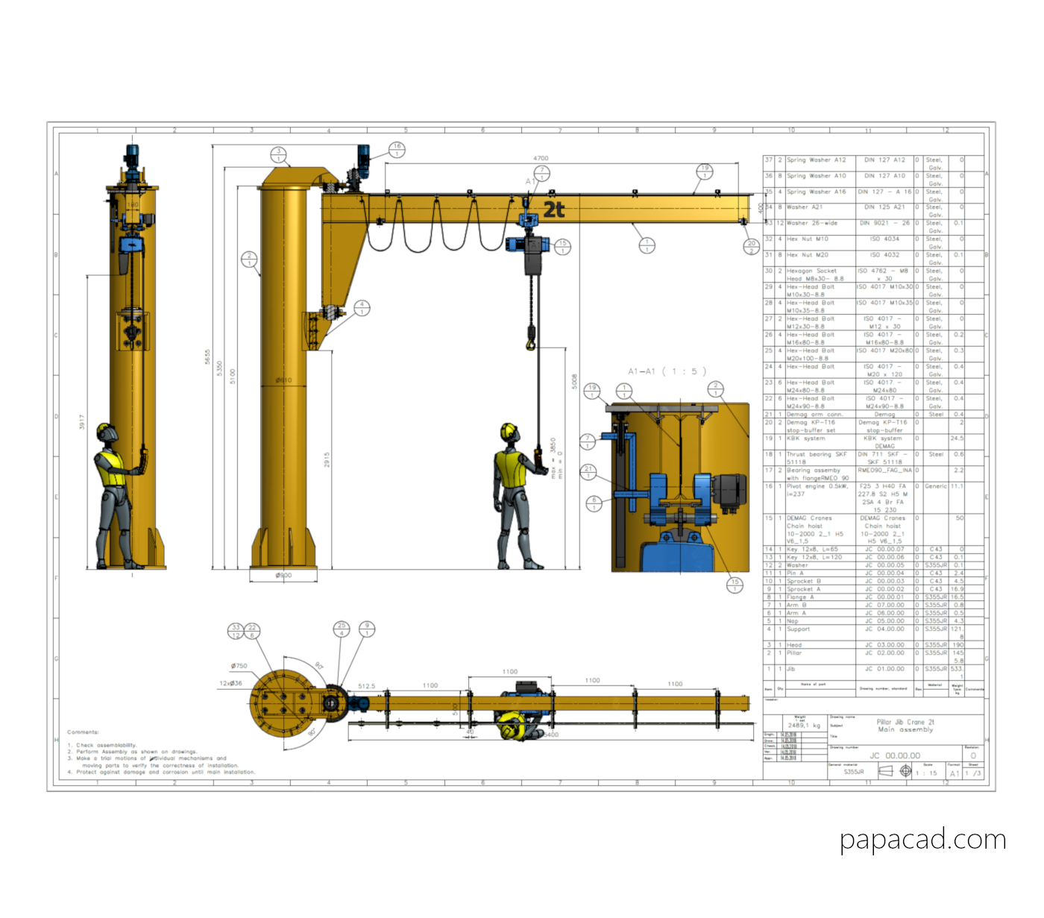
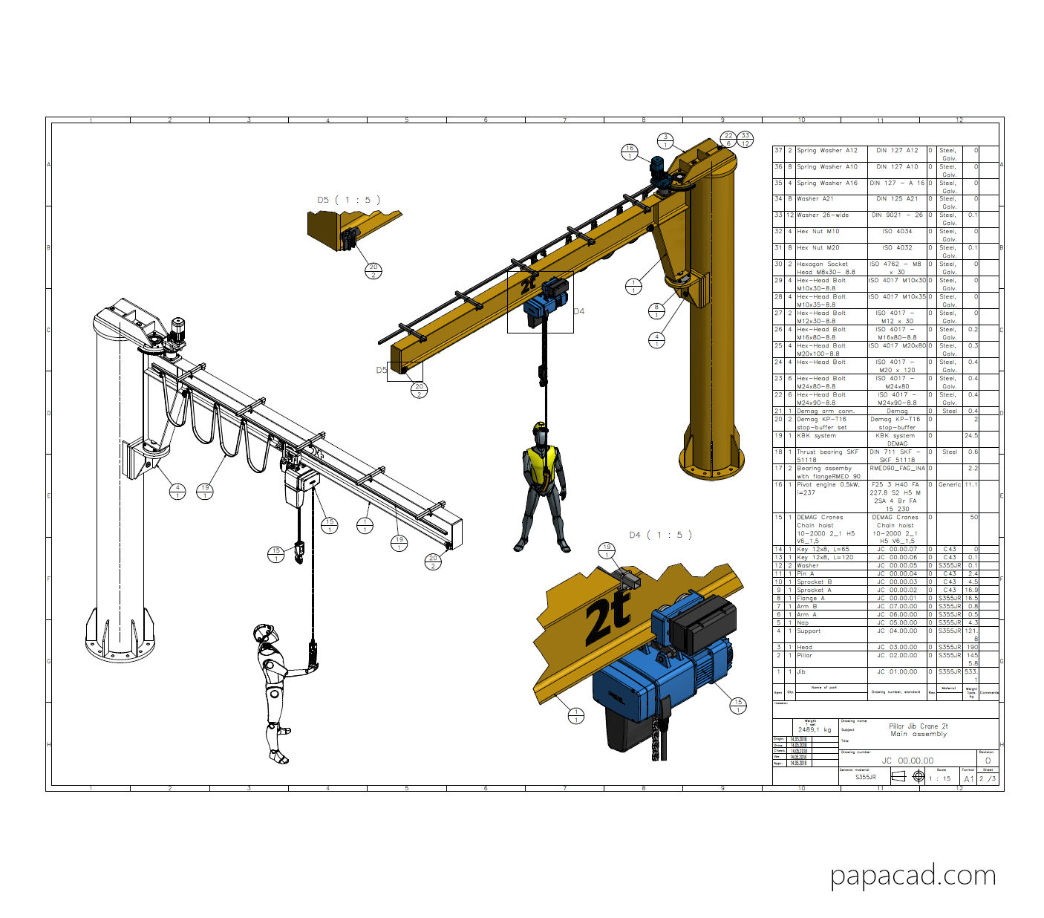
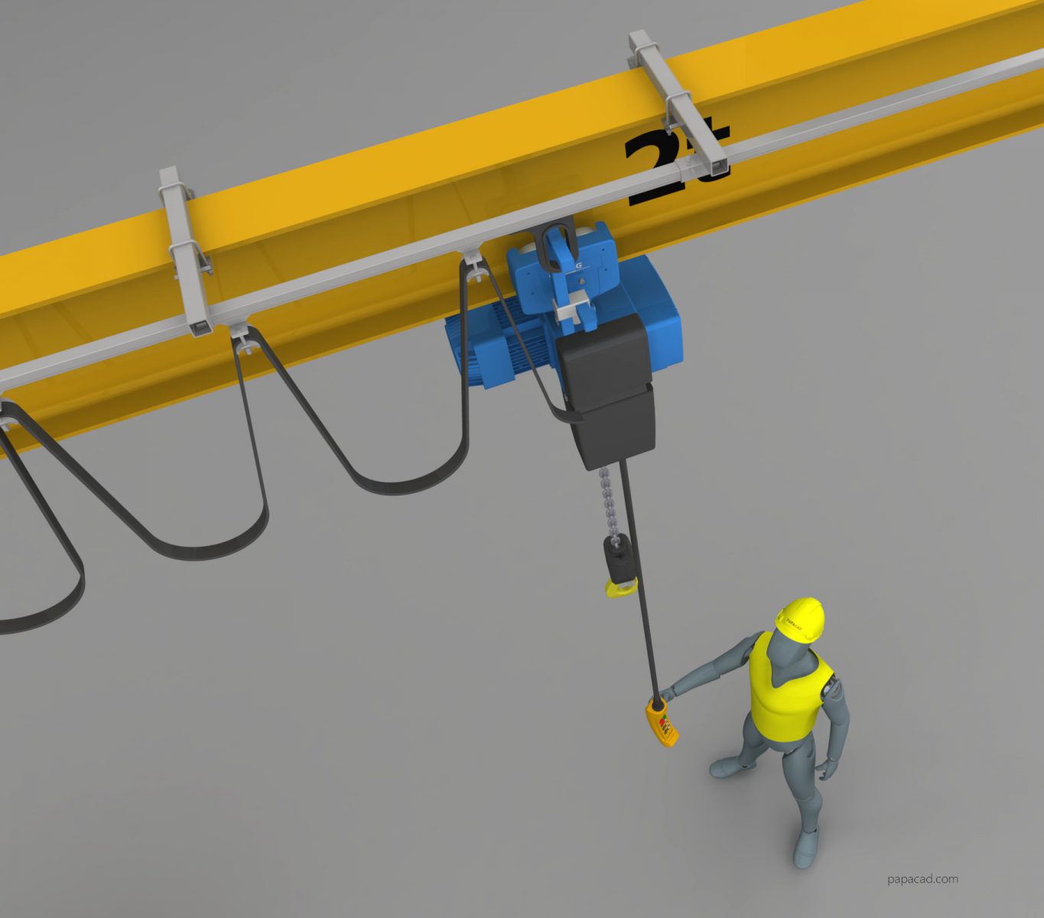
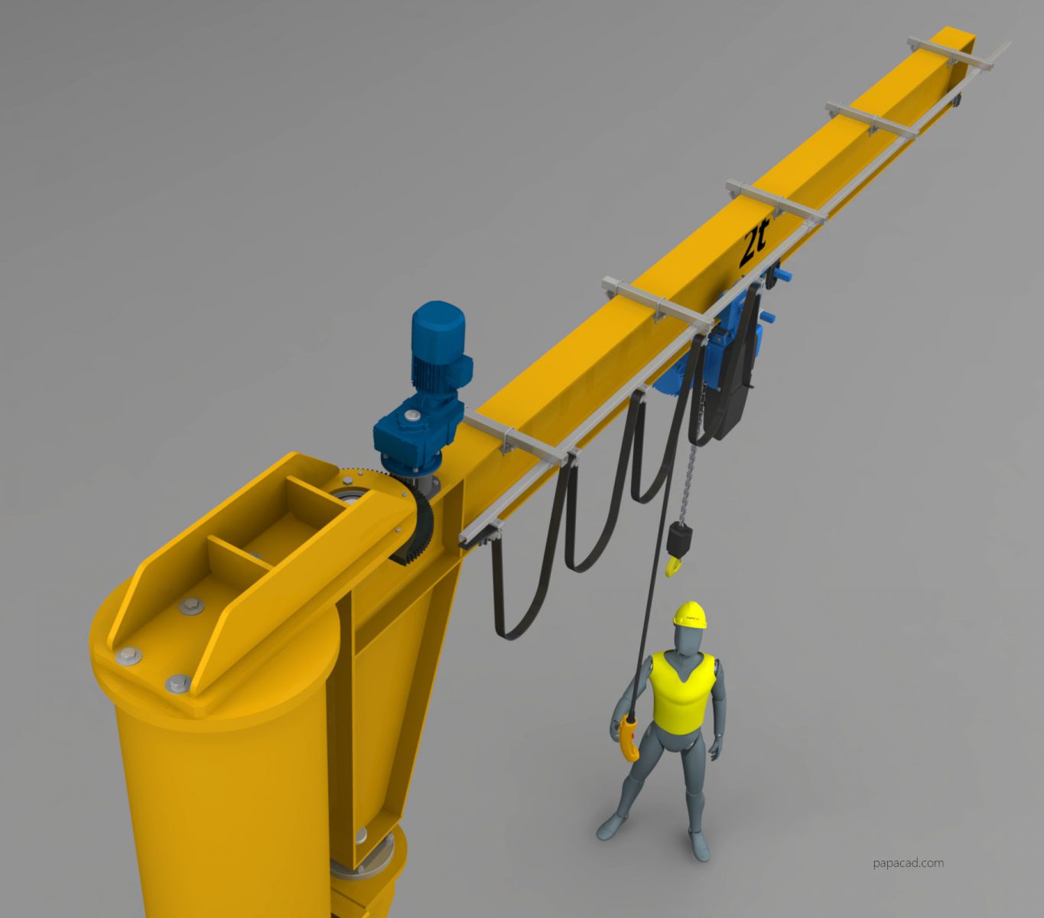


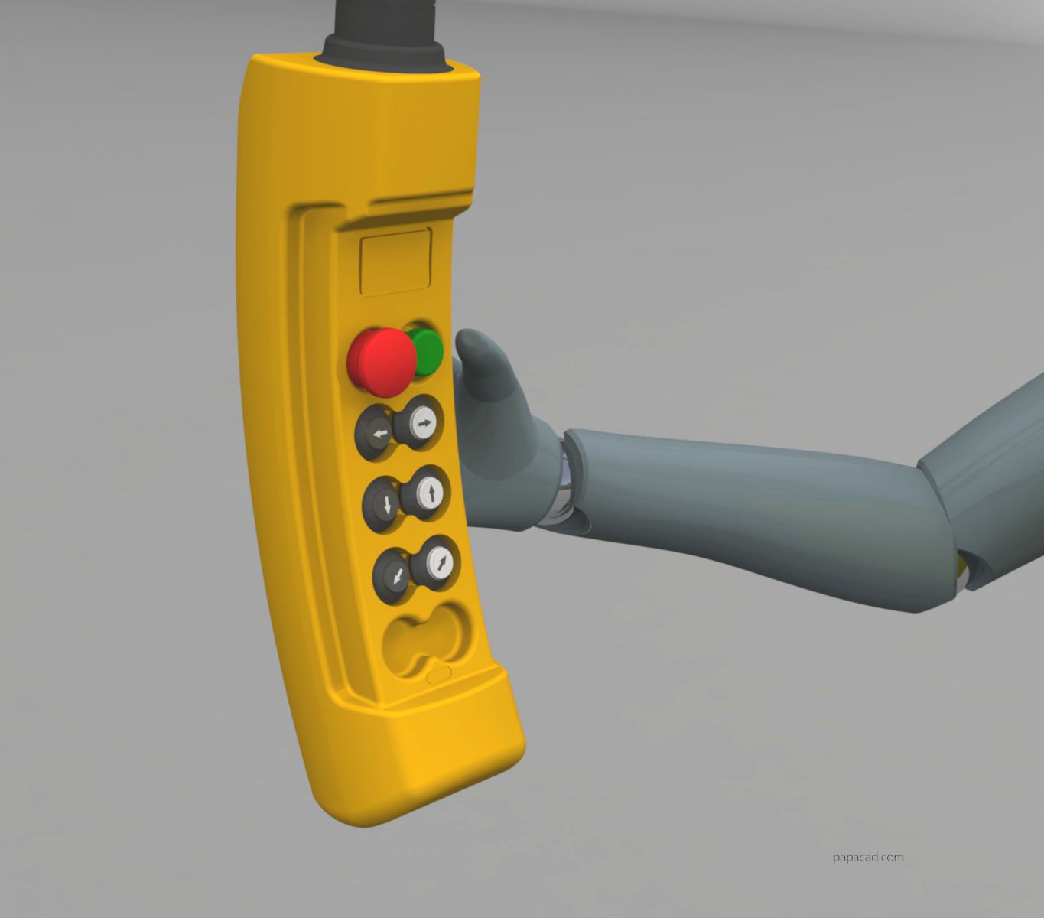
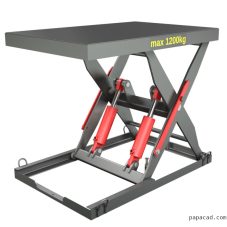
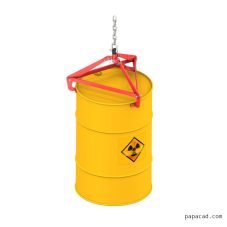
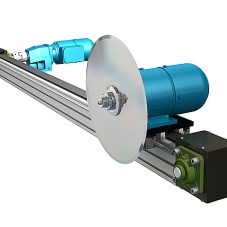
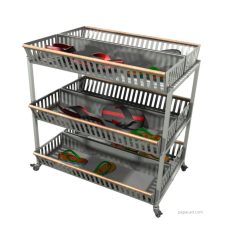
Reviews
There are no reviews yet.