Description
Lifting beam plans with 3D CAD models
3D CAD models and 2D DWG drawings – technical, production documentation for download
Lifting beam CAD design description:
- Included 3D CAD formats: Inventor PRT+ASM, STP, STL, DWF
- Included 2D CAD formats: Inventor DWG, AutoCAD DWG, DXF, PDF (available soon)
- 3D Inventor 2014 assembly – .zip file 6,2[MB)
- main assembly contains: 28 individual solid 3D parts
- 2D Inventor assembly DWG drawings – (available soon)
- 3D STEP + 3D STL + 3D DWF – 3 files – .zip file 1,3[MB]
- 2D DWG (2004) – (available soon)
- 2D PDF – (available soon)

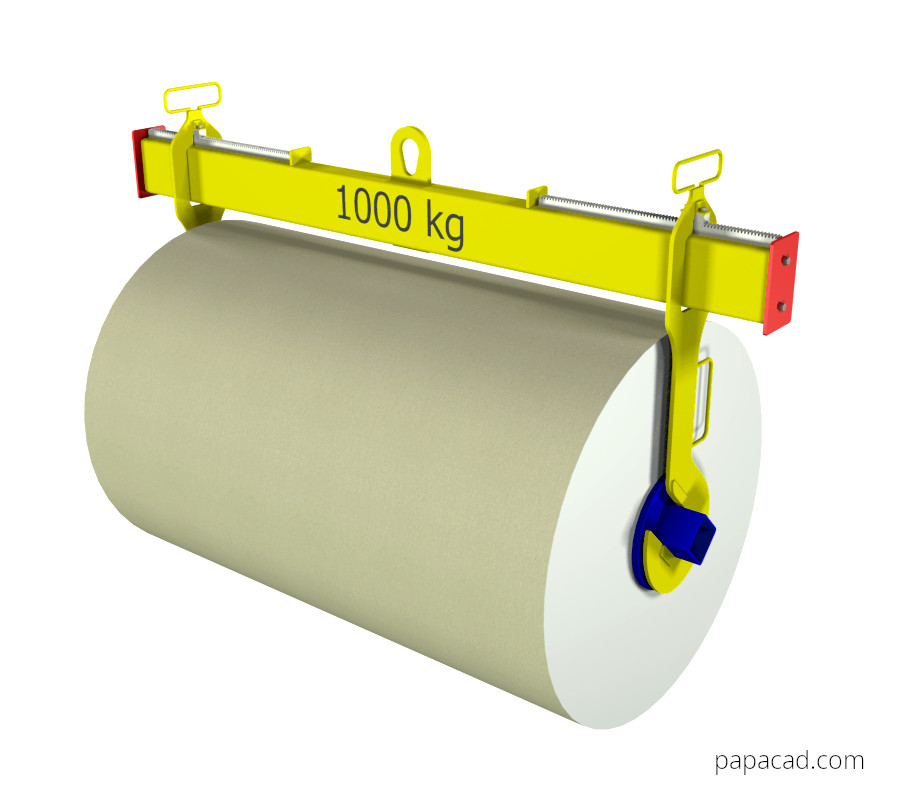
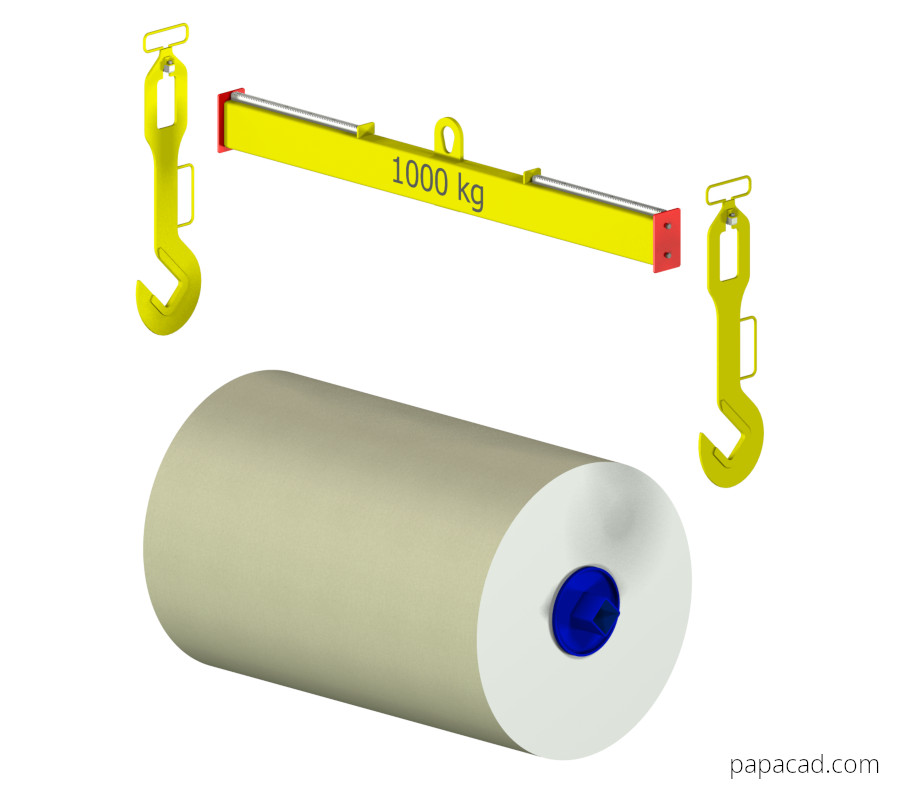
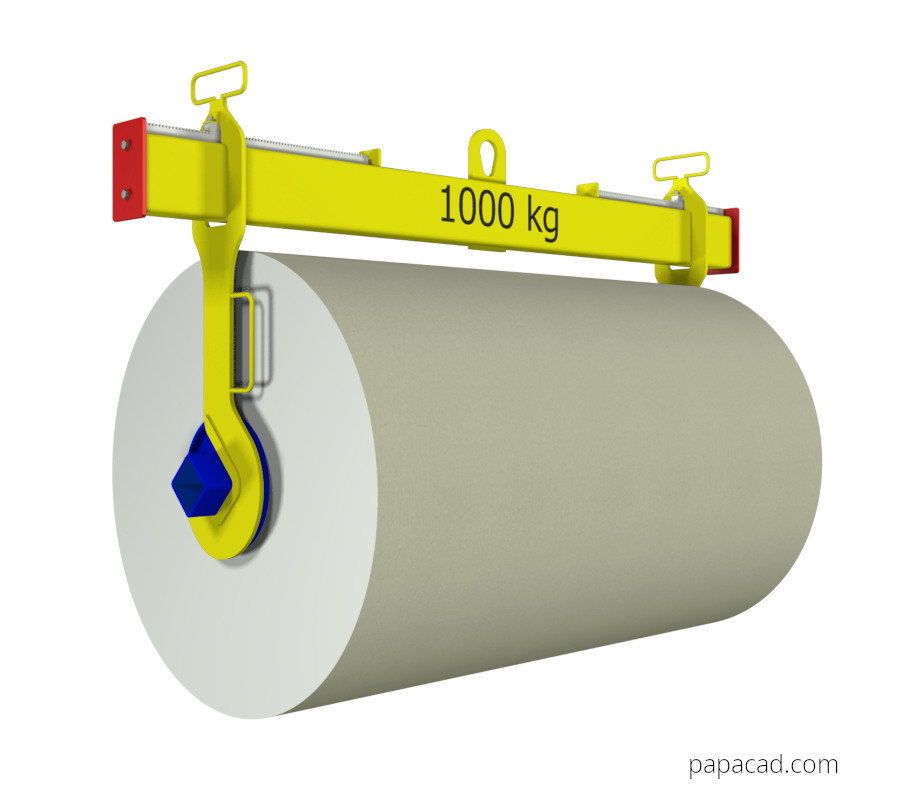

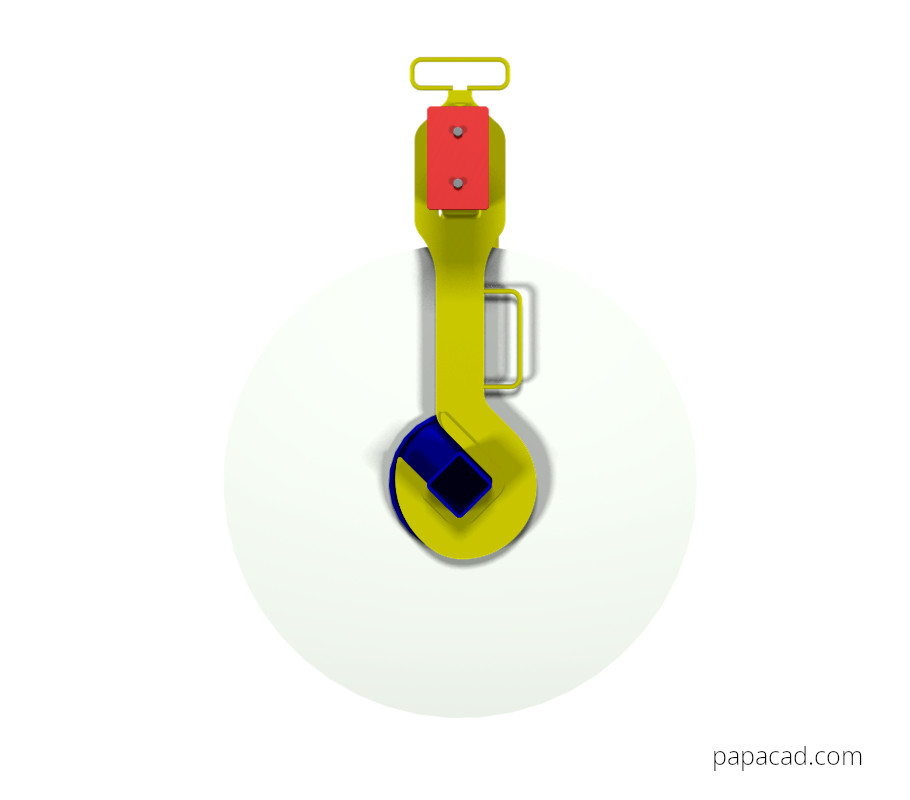
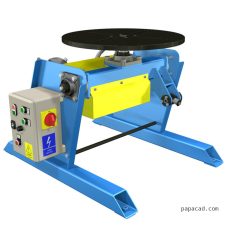
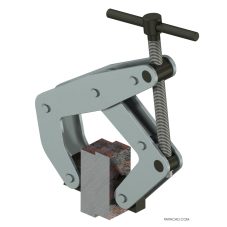
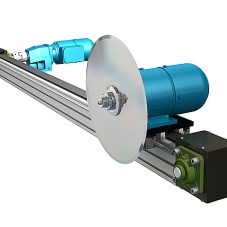
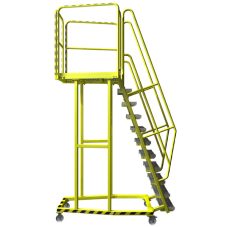
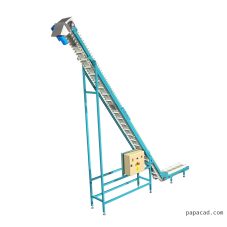
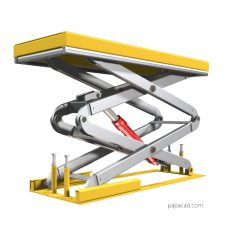
Reviews
There are no reviews yet.